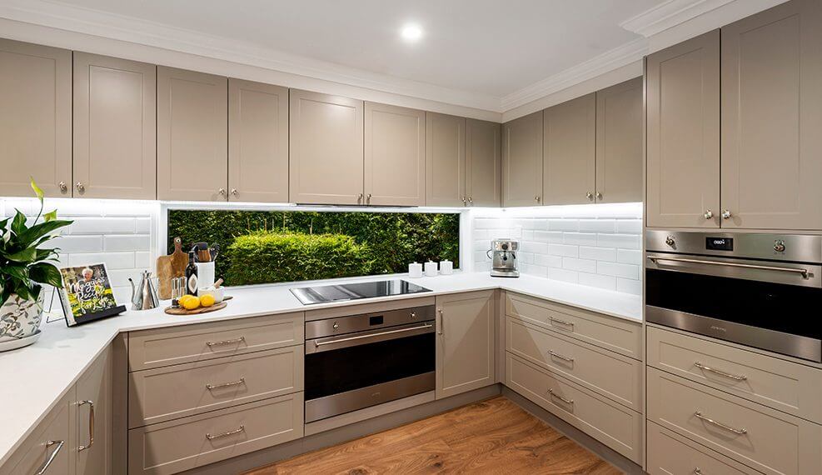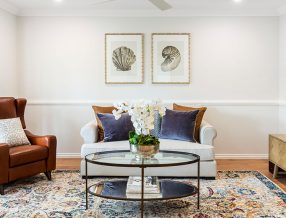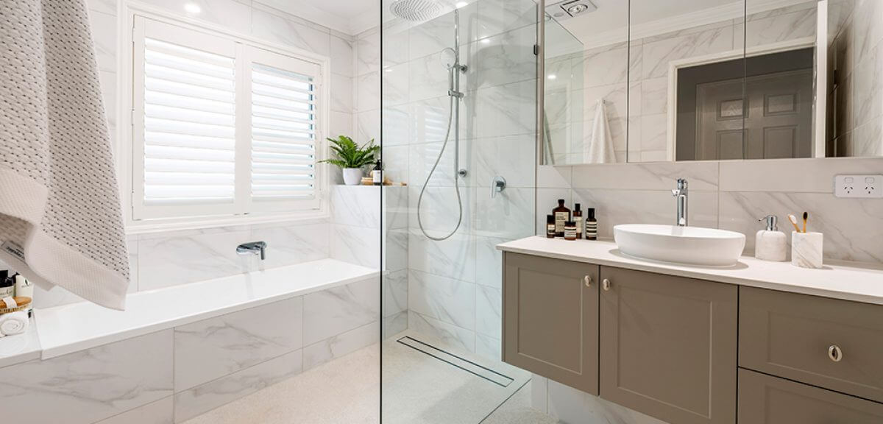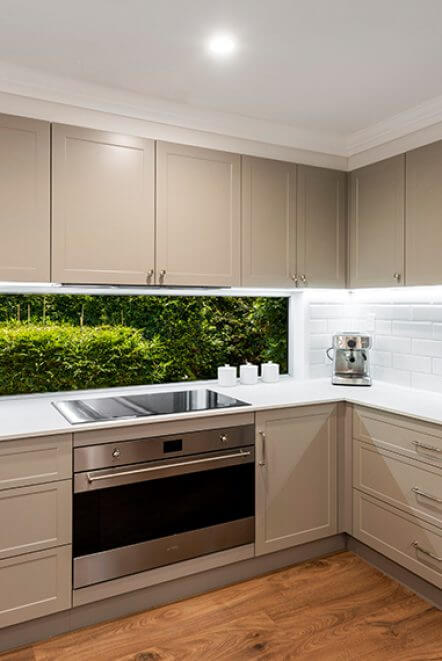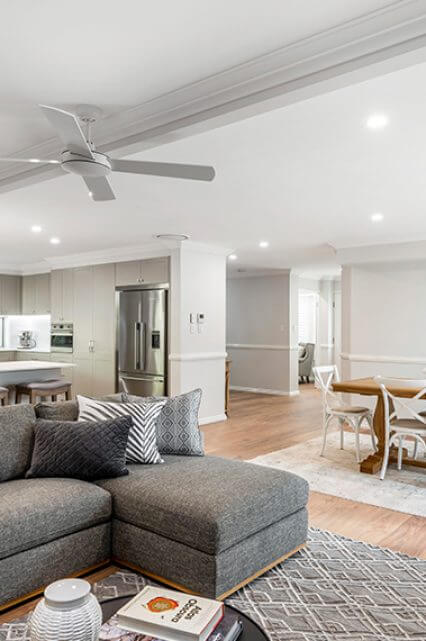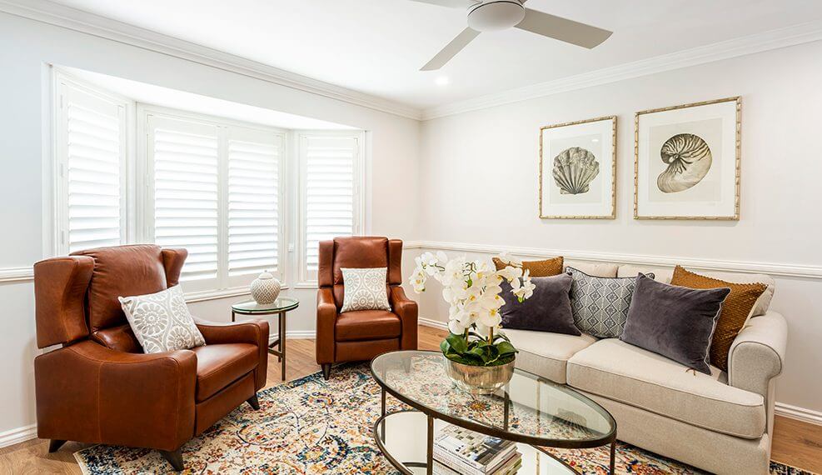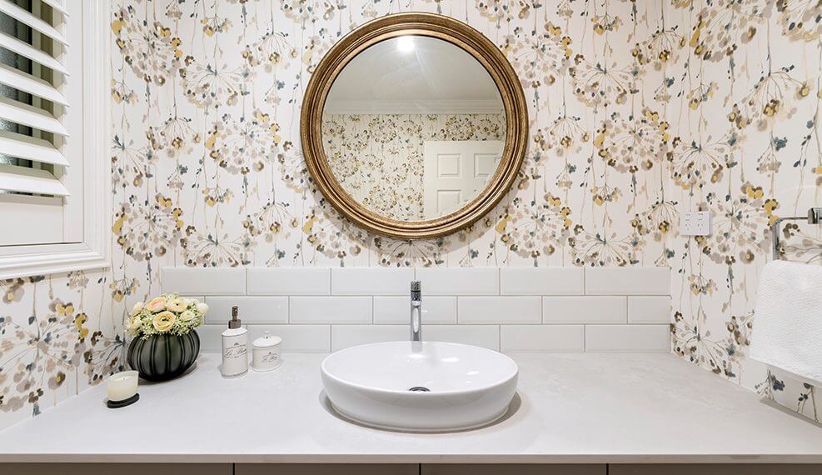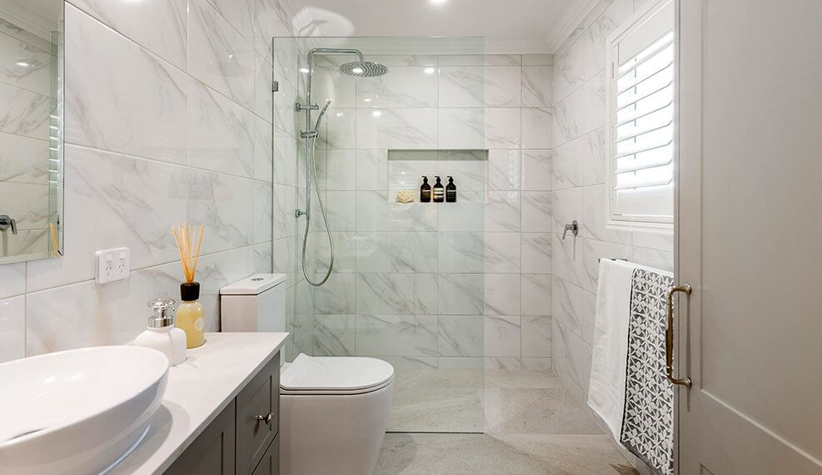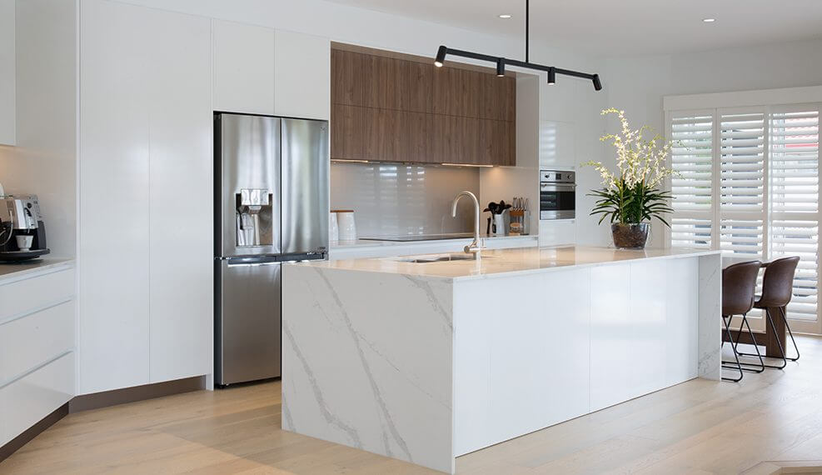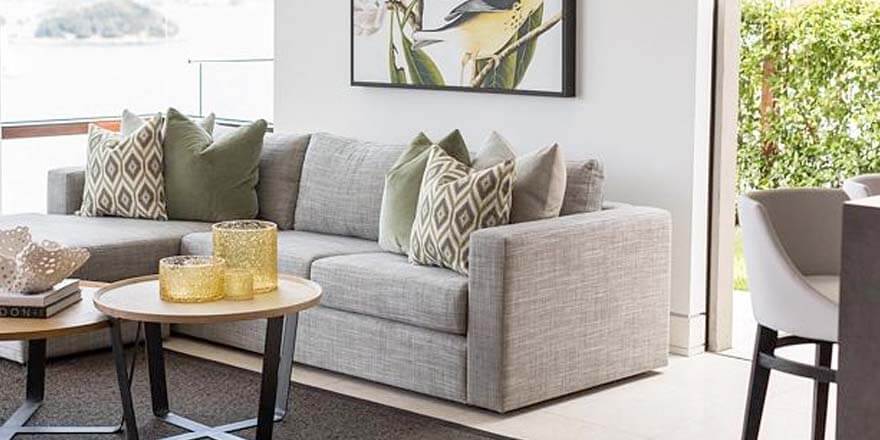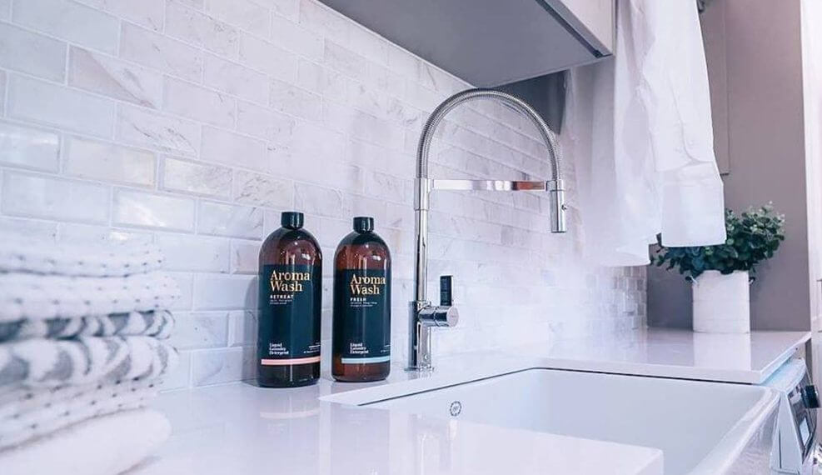Project details
Colonial Hamptons – McDowall, QLD
The kitchen, powder room, main bathroom, ensuite, WIR and laundry were a priority, and the clients were also keen to understand what our suggestions were for the rest of the house internally.
The clients had not considered the outcome of updating only the inside of the house, and not the exterior, and by making them aware of the incongruence between a new, modernised, transformed interior, and an out of date, old style exterior, they agreed with our proposal to carry out a total refresh of the exterior of the house as well so that the “story” of this newly renovated home would be complete.
- Fully renovate kitchen with all new appliances, with the removal of a large window and replacing with a narrower fixed glass window splashback
- Fully renovate laundry with new appliances
- Fully renovate powder room, ensuite and walk in robe
- Fully renovate main bathroom/shower to accommodate two tall and lanky adult sons
- Install all new timber laminate flooring throughout to replace tiles, carpet and hardwood timber flooring
- Reposition stud wall separating the formal living/dining and main living room to open up the main living area
- Remove internal plumbing stack to reposition externally
- Install fully ducted air conditioning
- All new paintwork of walls, ceiling, architraves, dado rails and doors
- New aluminium 2 pac spray paint coat to all window frames
- New plantation shutters and curtain treatments to all windows
- All new light fittings
- All new door handle hardware
- New security screens to all windows and sliding doors
- Substantial upgrade to 3 phase power and installation of additional data upgrades
- Supply and install all new furniture to whole house
- Supply and install all new bed linen, lamps, soft furnishings and accessories throughout whole house
- Fully render over the brickwork of the entire house
- New paint/colour to rendered house
- New paint/colour to roof, fascia, gutters and downpipes
- New paint/colour to perimeter timber fencing
- New aluminium 2 pac spray paint coat to all window frames
- New aluminium 2 pac spray paint coat to all posts and beams of existing patio roof area of 150 m2
- Install external tiles over the stamped concrete front patio and brick staircase from the footpath
- Resurface and re-colour stencilled driveway
- Resurface and re-colour 275 m2 stencilled concrete
- Apply epoxy surface to garage floor
- Install new custom outdoor cabinetry to connect with kitchen through new servery screen
- Re-paint existing external aluminium louvre shutters
- Replace old aluminium pool fencing with frameless glass panelled pool fencing
- Provision made for garden lighting wiring and sprinkler system for the client to install at a later date
Although the clients did not initially consider updating any of the house exterior, it was important for us to communicate the obvious disconnect that would result from a full interior update, without the external update. This house, built in the 1980’s is a solidly built home, but with the typical Australian style colonial brick, trims and colour scheme – red, green and cream, externally, it was looking considerably outdated. As the clients had a budget in mind for the whole project, excluding the exterior, it was on one hand risky to suggest additional funds be allocated to the exterior, but would have been remiss of us not to make our recommendations.
The challenge came not with the additional external scope, but in the need to retain the existing structural elements of the house and so as to create an updated exterior that was not only cost effective, but also considerably transformative.
On entering the house, the entry hall was dark and felt hemmed in by the double doors leading into the formal lounge and the narrow corridor leading to the small living room and light-sapping kitchen. This area of the house was particularly dark due to the only available windows letting in light being positioned in the formal lounge and dining room and partitioned off by the wall along the hall, thus letting no natural light into the hallway, living room or kitchen.
The lack of light in this main living area of the house was exacerbated by the large, roofed entertainment area outside that joined directly to the living and kitchen areas.
Establishing a spacious entry was our first challenge that was overcome by removing the double doors to the formal lounge and increasing the size of the opening into the room. Shortening the length of the wall that jutted out into the hallway from the kitchen, also effectively widened the hallway, and provided the much-needed connection from the front entry to the newly created open plan family living area.
Increasing not only natural light, but also a more spacious family living area, was also a significant challenge posed by the existing floor plan. By repositioning the stud wall at the far end of the formal lounge/dining room, so that the dining room space became part of the living room, we were able to now incorporate the two windows from the old space, into the new dining, living and kitchen area; thus bringing in the much needed natural light and creating a very attractive and functional family area in an open plan configuration.
In addition to the lack of light in the living room, the dining room was completely cut off from the kitchen, except for a small doorway, which made no sense at all, and added to the sense of disconnect between the hub of the home – being the kitchen and living room, and the dining room. With no additional meals area, it was absolutely necessary to change this configuration and provide the connectivity that was so obviously missing.
The formal lounge for Sarah & Keven is still very much used and is now a private sanctuary for when they do want time to themselves.
Since completing the project, this family area, now incorporating a new Hamptons style dining suite and L-shaped modular lounge, has become the heart of the home. The clients have expressed how moving just this one wall has brought them “closer together as a family”, as now they have a dining area that is no longer separated from the kitchen or living room.
The new dining area is no longer formal, but is relaxed and inviting; and a living room that is filled with light, and enough space for all of them to spend time together as a family.
The old dining room space provided an additional challenge that was not related to functionality of the rooms, but rather a challenge that was both aesthetic yet a practical necessity. A plumbing stack for the upstairs main bathroom and ensuite had originally been built into the corner of the dining room within a vertical boxed in structure – and it was ugly! This became another priority, to remove it and reposition it, preferably to the outside of the house.
After inspection from both the builder and plumber, the go ahead was given to make this happen. This involved significant digging into the concrete slab, however the pipes were moved to the outside of the house, and the internal plumbing running through the ceiling was redirected in a overhead bulkhead in a layout that no longer detracted from the overall look of the space.
Trust and the ability to demonstrate the “art of the possible” were the key experiences enjoyed when we engaged Earthborne by Design to help us transform our house into the home we had always wanted. It was a big step and investment for us and to have the confidence in all facets of discovery, design, build and project management made the experience for us a relatively low stress 12 months with an outstanding result. We could never have done it ourselves and are so grateful for the Earthborne by Design team and the home they transformed for us. In many ways the experience and the features of our transformed home has brought our family closer together. It is a joy to come home each night to a functional yet beautiful space.
Sara & Keven Allan

