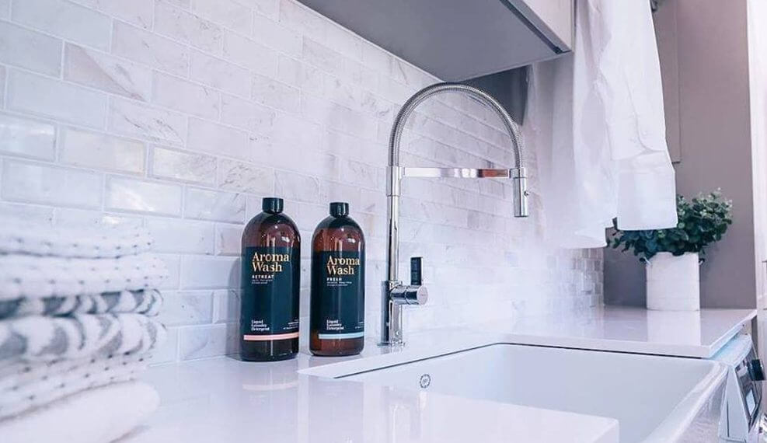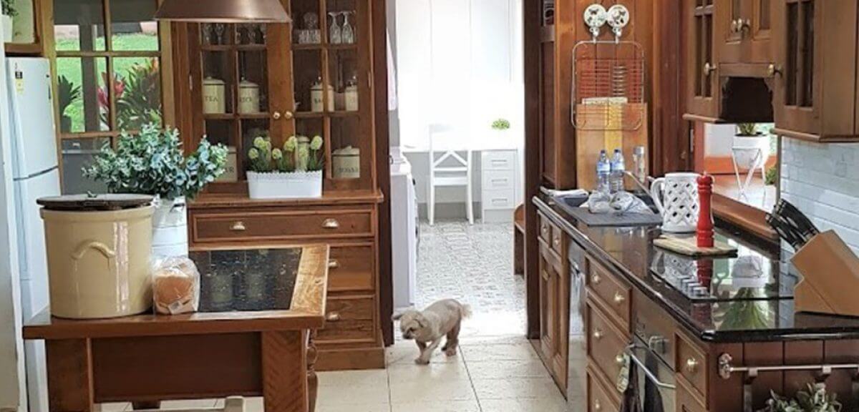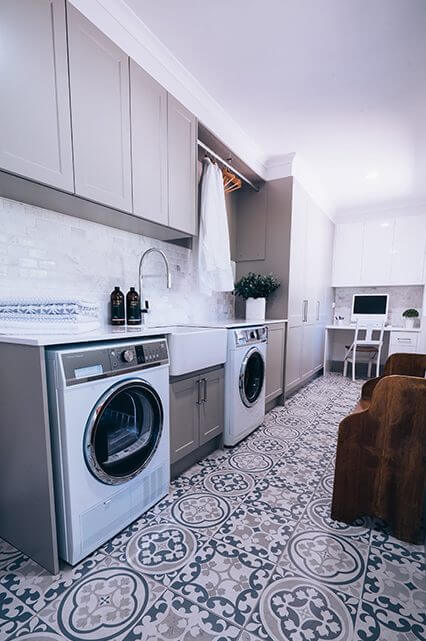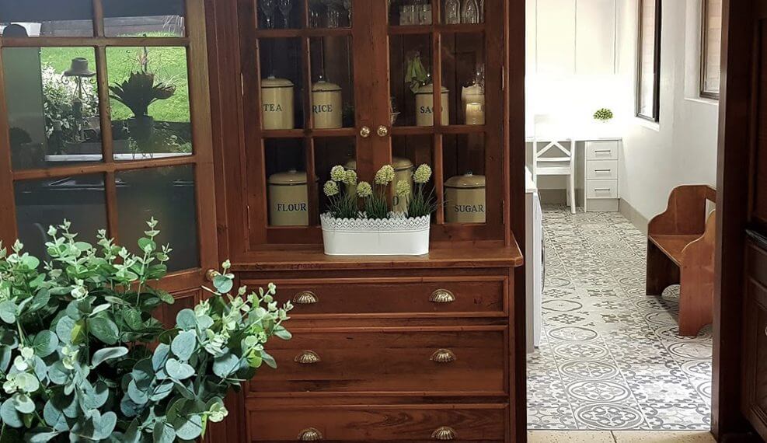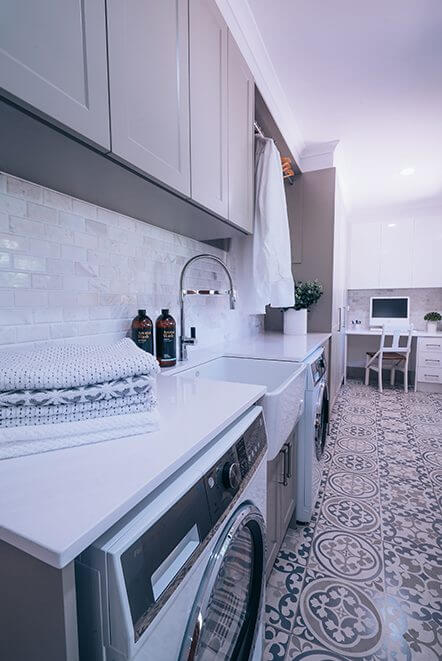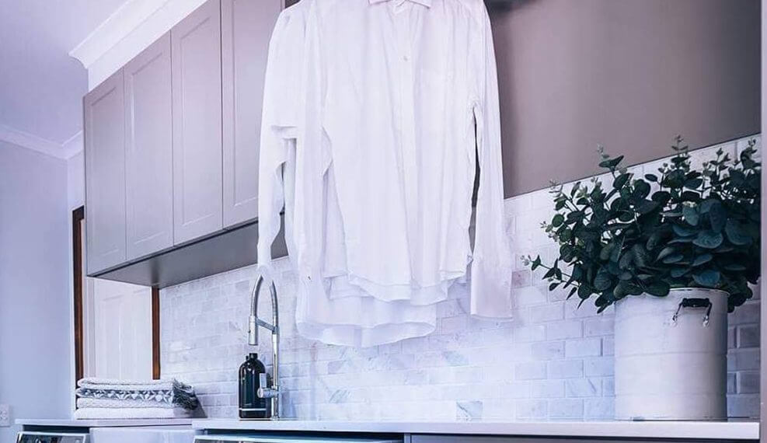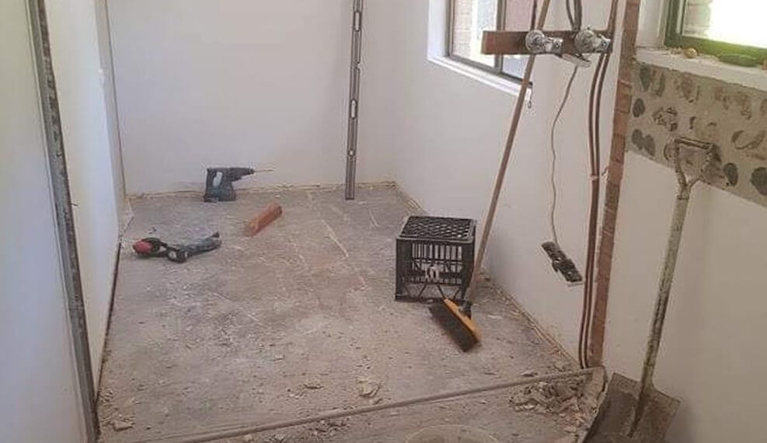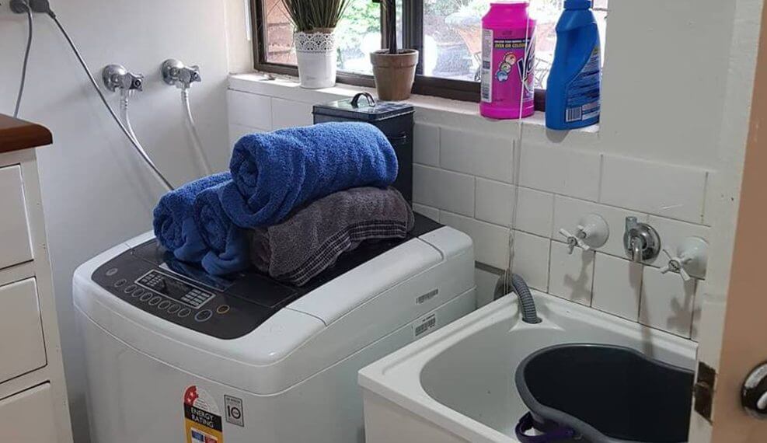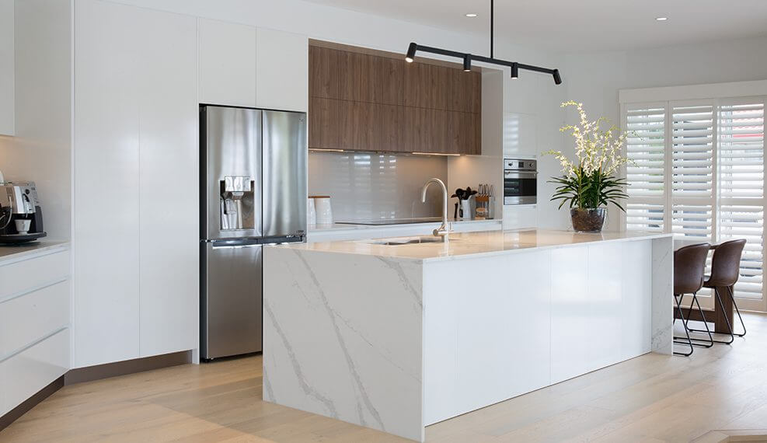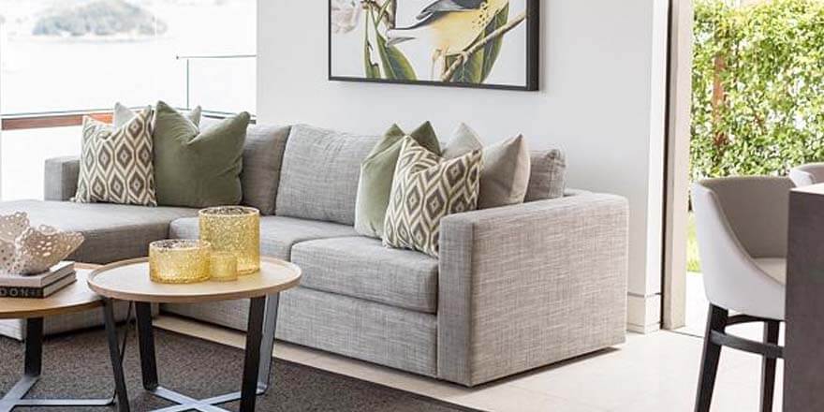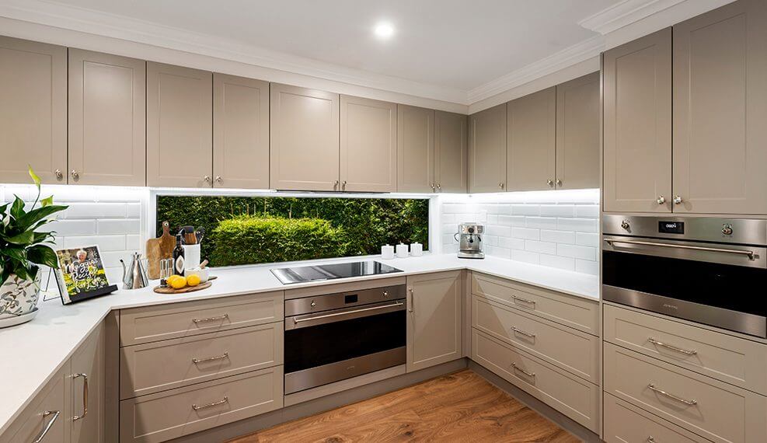Project details
Nerang QLD
This is a story of a girl who wanted the prettiest laundry you ever did see.
When the client outlined her brief to us, she wanted us to include the following into the laundry/utility space:
- Storage, storage, storage
- Home office / study nook
- Bench space
- Old world charm / farm look and feel
- A large farmhouse sink
- Oh… and just to confirm storage, storage, storage!
The original laundry was small and impractical for the large 4 bedroom family home. It had no bench space or storage and was unattractive.
The location resulted in direct thoroughfare from the family room into the kitchen and the rest of the house putting it in the centre of the action.
On the other side of the laundry was a narrow-underutilised space.
By extending the laundry into the adjoining room we suddenly we had a much more useable space to work with.
Instrumental in the design considerations of the new laundry and utility space, was the extraordinarily beautiful timber that was salvaged from an old convent in Northern New South Wales, and used to create the kitchen cabinetry, adding a sense of history and old world charm to the “farm house”.
The connection between the beautiful handcrafted kitchen, and the new laundry utility space, was important for us to get right. The new laundry space had to complement the kitchen – creating a sense of continuity, belonging and balance.
The renovation of the laundry has completely changed the space into a functional multi-purpose space with ample storage, bench-space, a study-nook, and a seamless connection to the rest of the home and in keeping with the overall style and décor of the home.
Wow! It is truly beautiful Paul. You have done an amazing job!
Maryanne Hoath

