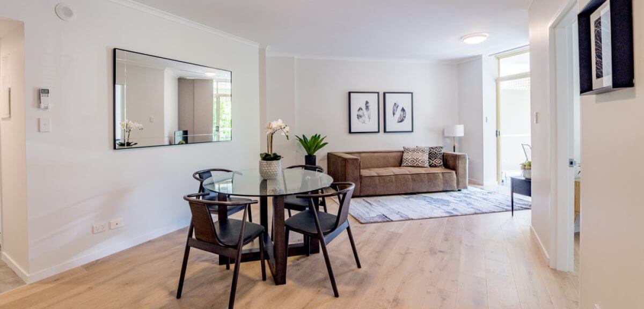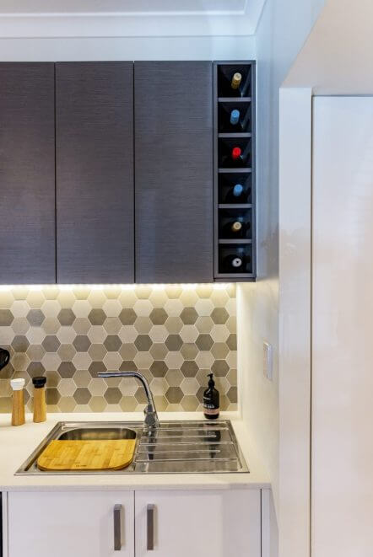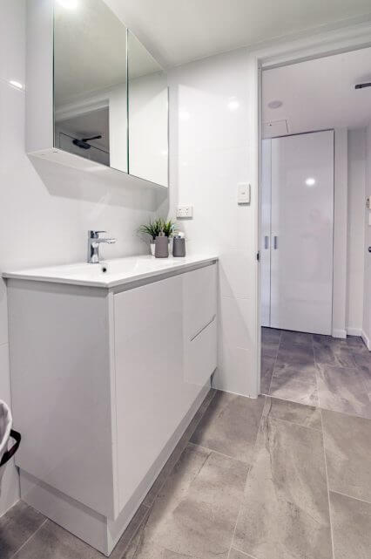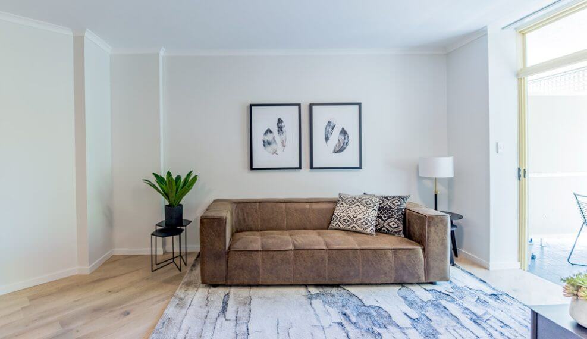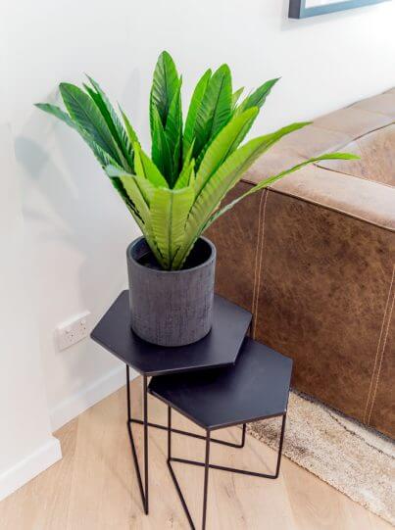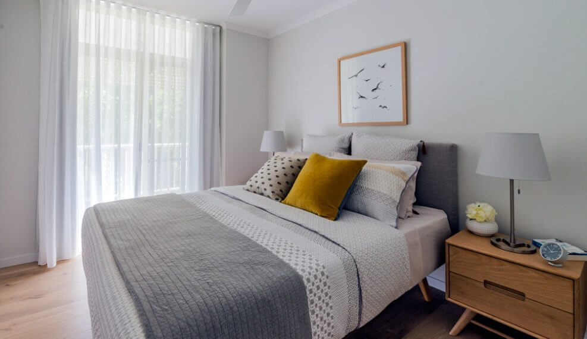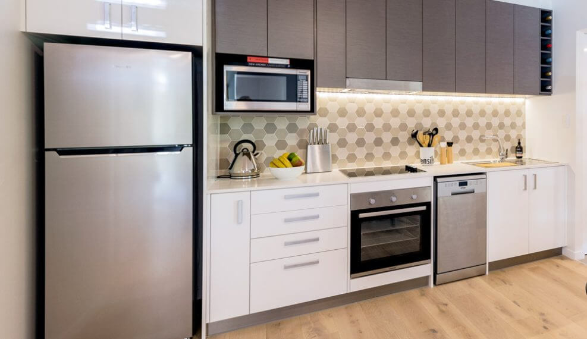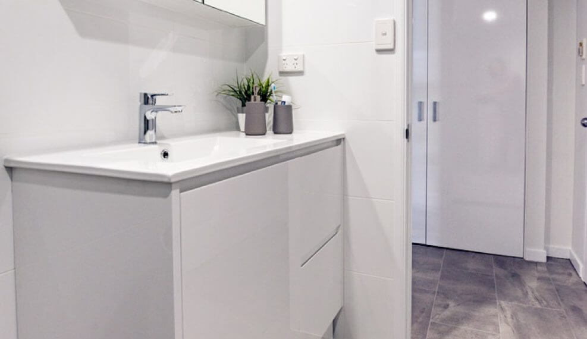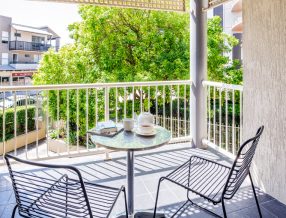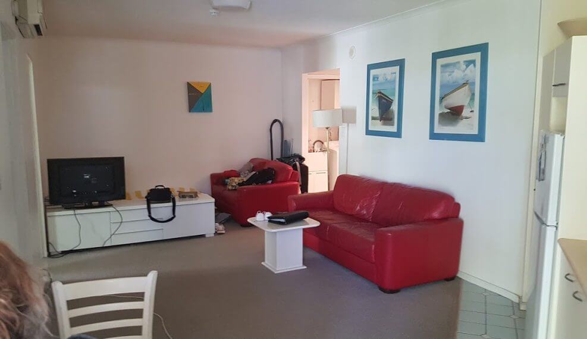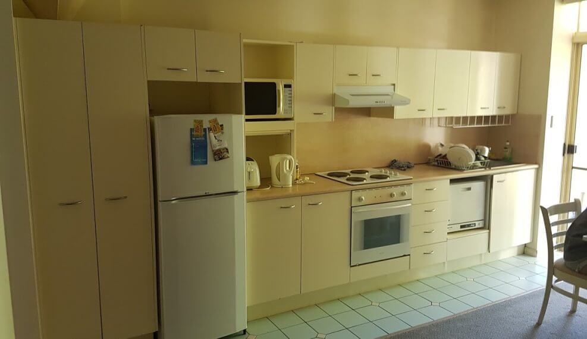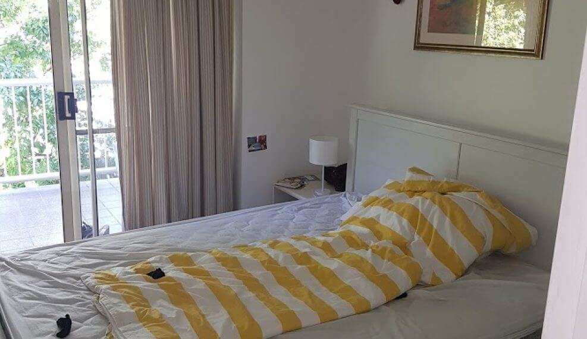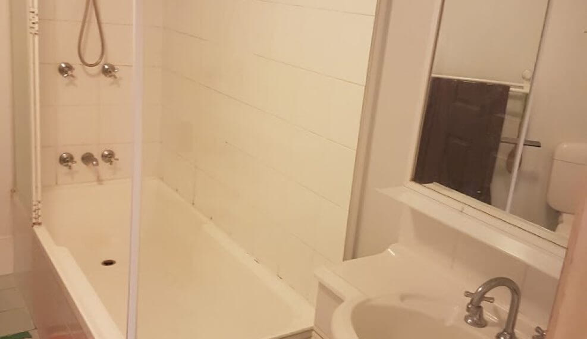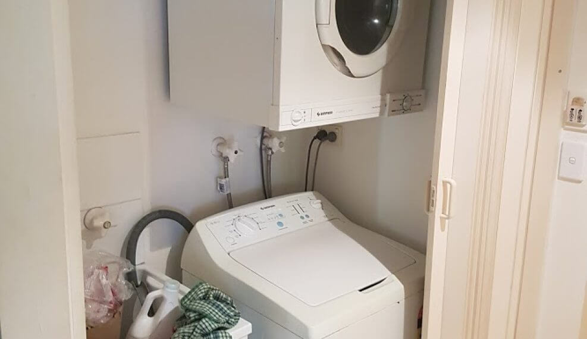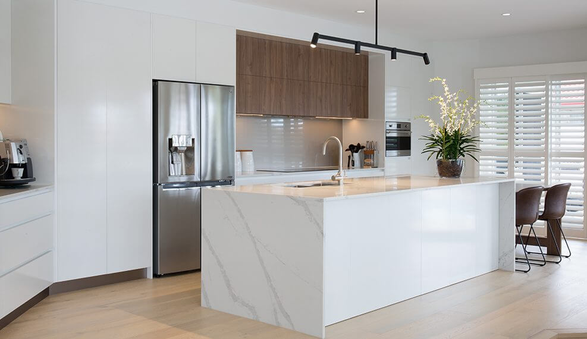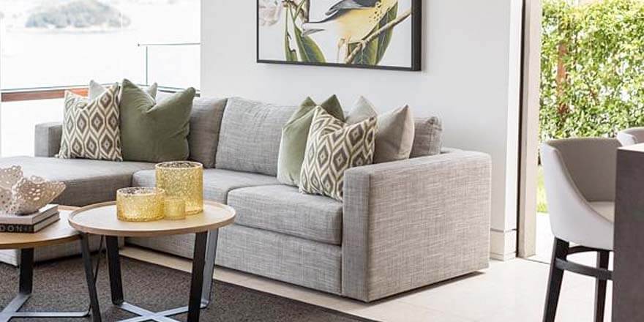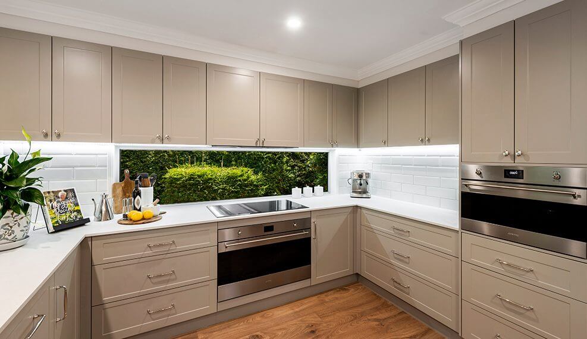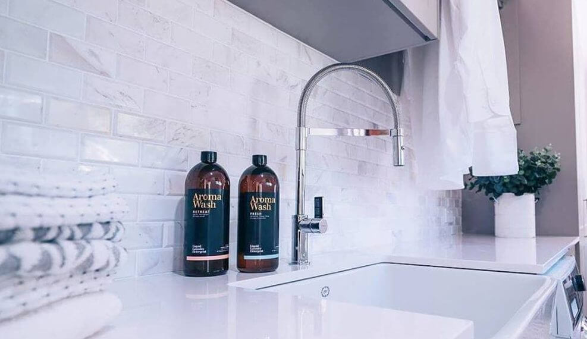Project details
QUEST – Deakin St Kangaroo Point, QLD
We met with the client to discuss doing some minor decorating updates of an investment apartment in Kangaroo Point. The apartment is part of a pool of serviced apartments managed by the QUEST Serviced Apartment / Hotel group in Kangaroo Point.
The apartments are offered to short-term residents/holidaymakers/business people etc, who do not want to stay in a traditional hotel environment, and prefer to have the option to prepare their own meals, and have a home away from home environment.
It is a two-bedroom apartment with an open plan living/dining/kitchen area, one bathroom, and a laundry. There are two balconies one off the main living area and the second off the main bedroom.
After some deliberation – the client accepted that there was no cosmetic, cheap, quick fix for this project. The apartment was dated and needed a complete renovation in order to sure up and protect the investment.
The overall project included renovating the main living area, kitchen, bathroom, laundry and two bedrooms.
We provided some recommendations to address the immediate concerns. We also offered a bigger picture vision for the property which included:
- Spatial Planning i.e. zoning specific use spaces within the main living area
- Renovating the kitchen
- Renovating the bathroom
- Renovating the laundry area
- Re-flooring the entire unit – main living/dining/kitchen, bedrooms and retiling the entry and the bathroom.
- Installing a robe in the main bedroom
- Repainting the interior
- Installing new window treatments
- Stripping the stippled ceiling
- Updating and reconfiguring lighting, light switches and power points and upgrading circuit board to accommodate new appliances
- Furnishing, decorating and kitting out the entire apartment, furniture, furnishings, décor, appliances, cookware, crockery and cutlery, bedding etc.
Renovating apartments is generally a challenge due to difficulty of access for the tradesman to move materials and equipment in and out of the building. Body corporate constraints can also prove to be onerous.
In its original configuration, the main living area/kitchen, was a space that was challenging to furnish.
Getting furniture into the apartment also proved challenging. The lift in the apartment building is really only suited for people movement, and not bulky furniture and building materials. We had to hoist some of the furniture and building materials up over the balcony, using straps and ropes, to get it into the apartment.
Innovation, liveability and/or adaptability of Space: Apart from the overall transformation of the space, the most significant changes were around the kitchen and bathroom.
The original layout of the living space and kitchen was cumbersome. This made it very difficult to furnish the space.
In its original position, the kitchen was the focal point of the apartment, and took up valuable space which could be better utilized.
We took the decision to relocate the kitchen to the wall along the entry of the apartment. This instantly opened up the space, allowing creation of 3 differentiated zones;
- living space leading out onto the balcony,
- specific use dining area and,
- kitchen and laundry zone
The bathroom was another area where we were able to make substantial change. We removed the bath, and shower over bath combination, and created one larger shower space increasing the available floor space in the bathroom.
We also opted to do floor to ceiling tiling in the bathroom, with a bold feature wall. We utilised the same feature tile used on the kitchen splashback.
One other significant change was removing the stippled ceiling throughout the apartment. A messy and time-consuming process. The ceilings had to be scraped smooth, sanded and prepped for painting. The outcome was well worth the effort – creating a more contemporary feel.
The paint colours and floor coverings chosen for the project made the apartment feel significantly lighter and brighter.
The key to a successful transformation, is to add tangible value to the property, by improving the investment, and in this instance, maintaining the value/rent return of investments. By addressing the challenge of the original layout, and modernising the space, we have managed to create better flow and more useable spaces.
Being based in Canada, we needed to find someone to take on the complete update of our investment unit in Kangaroo Point. We had a number of quotes and decided on Paul from Earthborne By Design to oversee and complete the project. We had a limited budget and required the job to be done in the shortest possible time, not an easy task. Paul really achieved amazing results on both fronts exceeding our expectations. He listened to what we had in mind but also offered some terrific ideas to maximise the impact of the reno. He was communicative throughout the job without lumping us with any added stress, taking total control of the project. We were recommended to use Paul by a professional acquaintance, and would more than happily do the same.
Lily and Renzo

